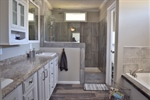9408 Scepter Avenue, Brooksville, FL 34613
Back to Website: 9408ScepterAvenue.IsForSale.com
Features
- *2018 CLAYTON MODEL "THE BELLE"
- *VOLUME CEILINGS W/ UNIQUE TOUCHES/ VINYL PLANK FLOORING
- *SS APPLIANCES/KITCHEN ISLAND/FARM SINK/CONVECTION AND OVEN
- *WOOD CABINETS THROUGHOUT HOME
- *TWO CAR CARPORT AND GOLF CART GARAGE/SHED
Remarks
Clayton Home ''The Belle'' floorplan was built in 2018 and features all the nice upgrades! This very open great room design offers unique volume ceilings in the main living area PLUS taped and textured walls throughout home! The kitchen features Stainless Steel appliances, a center island and breakfast bar with a farm sink, oven and convection oven, smooth-top drop-in range with a Stainless-Steel hood. Great room has a beautiful built in TV armoire, crown molding, vinyl plank flooring and designer ceiling touch with a fan. The guest bedrooms have walk in closets, crown molding and vinyl plank flooring! Guest bathroom has an oversized tub/shower combo with designer sink and wood cabinets and vinyl plank flooring! Master Bedroom has crown molding, vinyl plank floorig, ceiling fan and walk in closet....wait until you see the Master Bathroom....large walk in tiled-doorless shower, oversized-jetted-soaking tub, dual designer sinks and wood cabinets, nice lighting fixtures, vinyl plank flooring and a separate water closet. The laundry room is oversized with plenty of shelving. Using a golf cart on the private roads wll make you appreciate the golf cart garage and shed that opens up to a 47' carport. This home will not last in Brookridge where the monthly HOA fee is just $45! CALL TODAY TO SEE THIS BEAUTY!
General Information
Building Details
Amenities
- Carport
- Ceiling Fan(s)
- Central A/C
- Covered Parking
- Crown Moulding
- Dishwasher
- Double Oven
- Garage
- Garbage Disposal
- Jetted Tub
- Lawn
- Porch
- Refrigerator
- Smoke Detectors
- Stainless Steel Appliances
- Storage Shed
- Stove
- Walk-in Closet


















